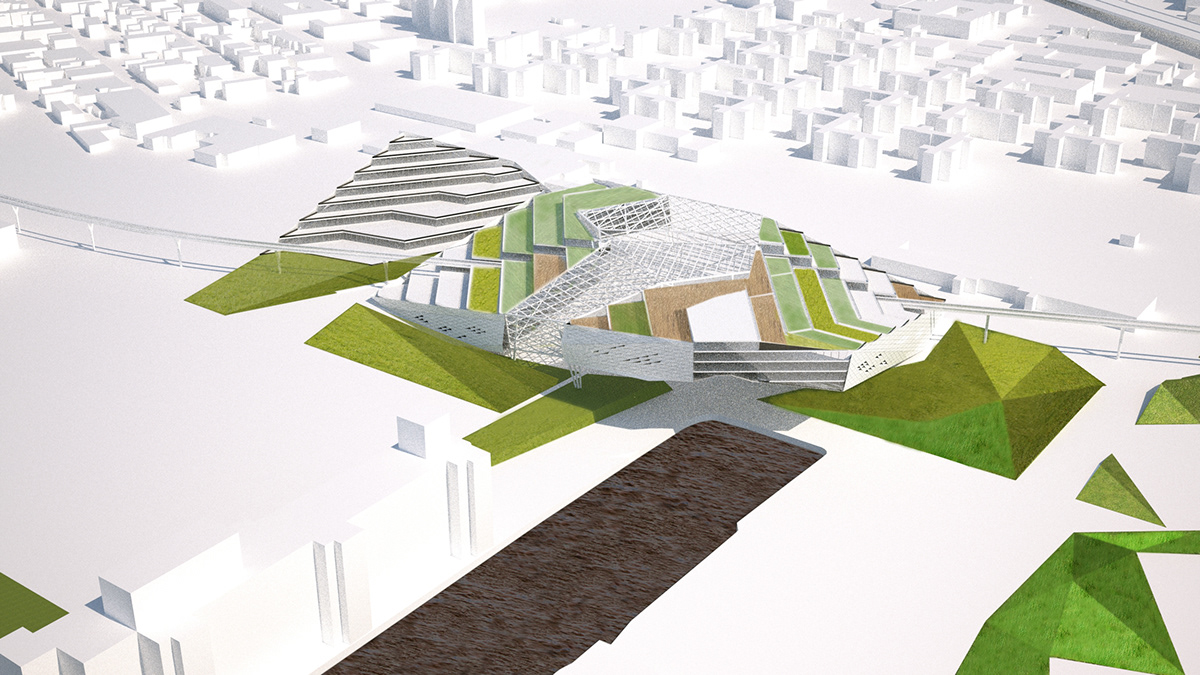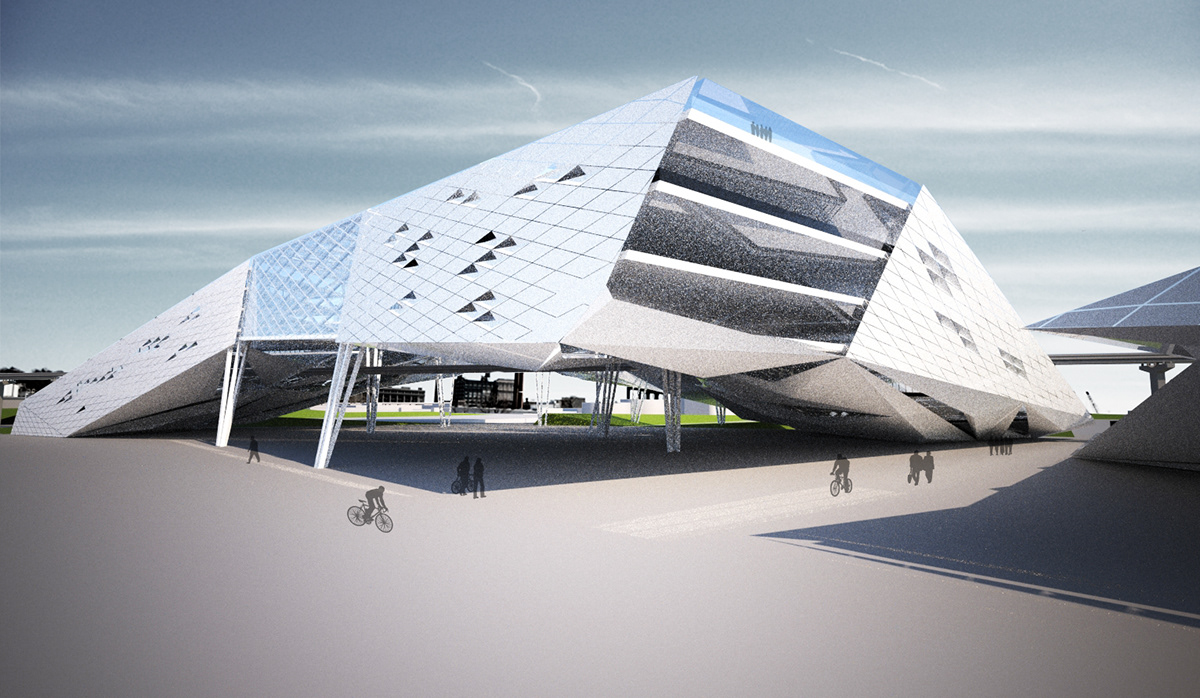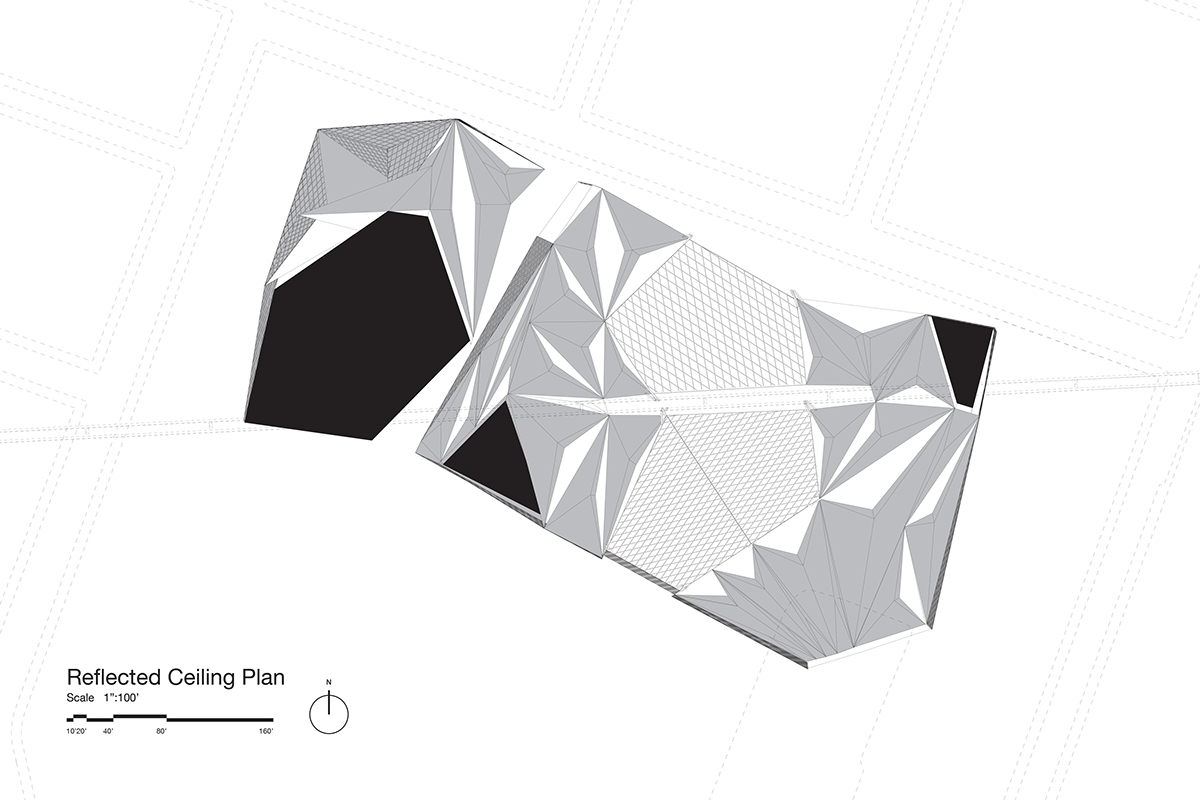
Annotated site model of megaForm in Red Hook, Brooklyn

Formal studies exploring urban conditions beneath a megascale building

Diagrammatic sections of megaForm

Diagrammatic plans of megaForm showing programmatic organization

Aerial view of megaForm showing relationship to context and agricultural terraces

Ground floor plan of megaForm in context

View from north west street corner

View from underneath megaForm looking out at the Red Hook Grain Terminal


View looking down into greenhouse space

East Elevation

North Elevation

West Elevation

South Elevation

Longitudinal Section

Transverse Section
